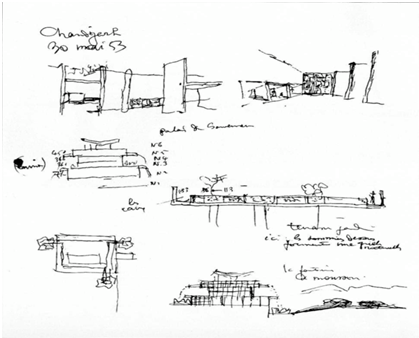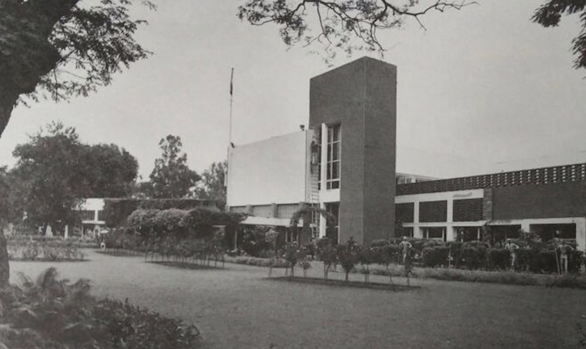Punjab Raj Bhavan
Punjab Raj Bhavan's History
In 1953, March, Le Corbusier drew some of the first sketches of the Governor's Palace. The Governor's Palace was to be part of the four components of the Capitol Complex, housing the House of Ministers (Secretariat), House of Justice (the High Court) and the House of Members (the Vidhan Sabha). In the end this 'palace' was never built.
The Sketch of the Capitol Complex By Le Corbusier

Sketch of the Capitol Complex by Le Corbusier showing the four ‘Houses’ for a democracy: the House of Ministers (Secretariat), the House of Members (Vidhan Sabha), the House of Justice (High Court) and the Governor’s Palace (never built)

The west face of the Circuit House built by Jeanneret. The block houses an elevator that was added to the building as an afterthought
But the Governor needed a place to live and from which to work. It was decided to let him occupy the Circuit House that Pierre Jeanneret had designed. Jeanneret was already working over the design of the Panjab University and other government buildings. In fact, Chandigarh in which its people live is actually the creation of Jeanneret. Only the grand buildings and the grand market place at Sector 17 is attributable to Corbusier.
The Circuit House was designed by Jeanneret to match with the broad philosophy of Corbusier— to be sturdy, unpretentious, functional and provide comfort to the people who lived and worked there. Its original function was to provide a comfortable place for the senior servants of the government when they visited Chandigarh. It was designed as a building where function was primary rather than pomp. Jeanneret used the design of a traditional Indian villa for this building.
There were a number of notable elements incorporated in its design. The most important was to save those residing in the building from the savage summer heat. Orienting all spaces towards north or east, protecting south and west facades by verandahs or shading devices and the use of cavity walls, perforated parapets, water bodies, trees and shrubs, ensured that the insides of the building were saved from the savage summer heat and naturally cool.










